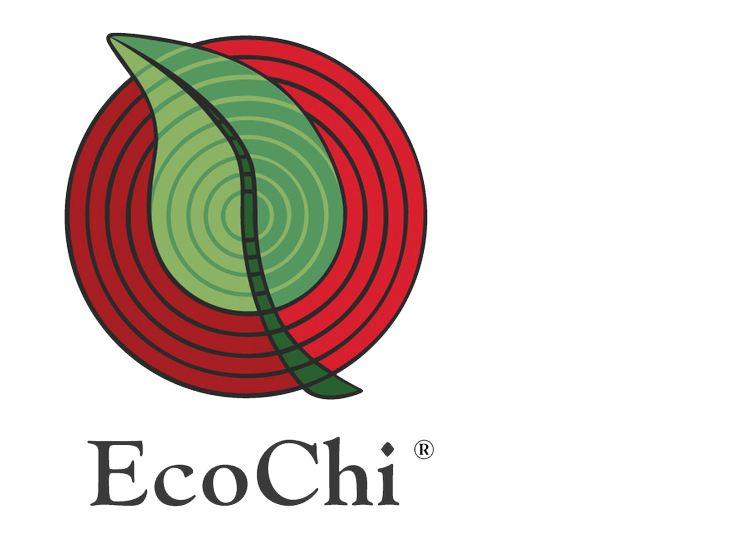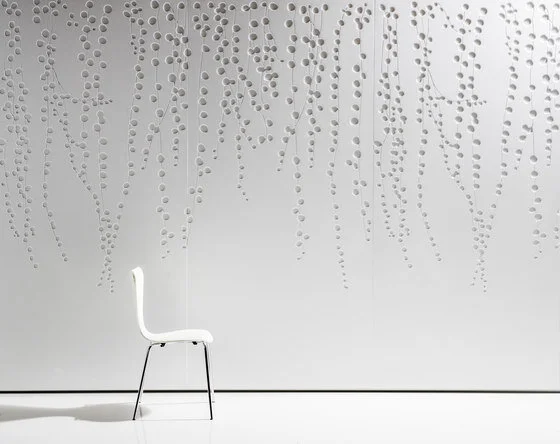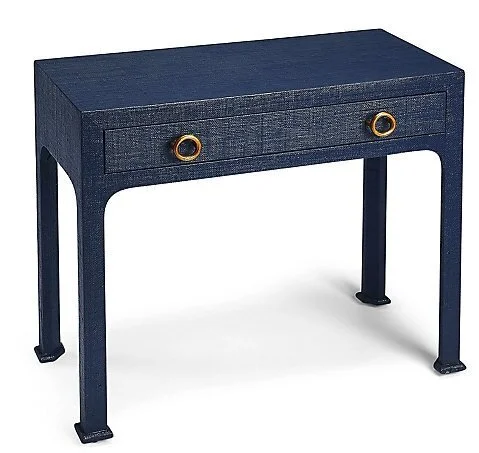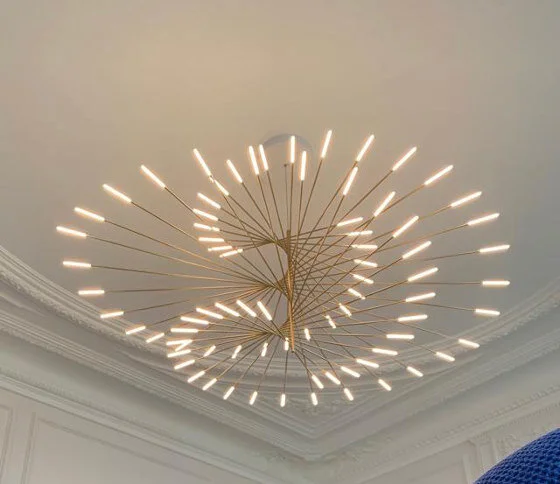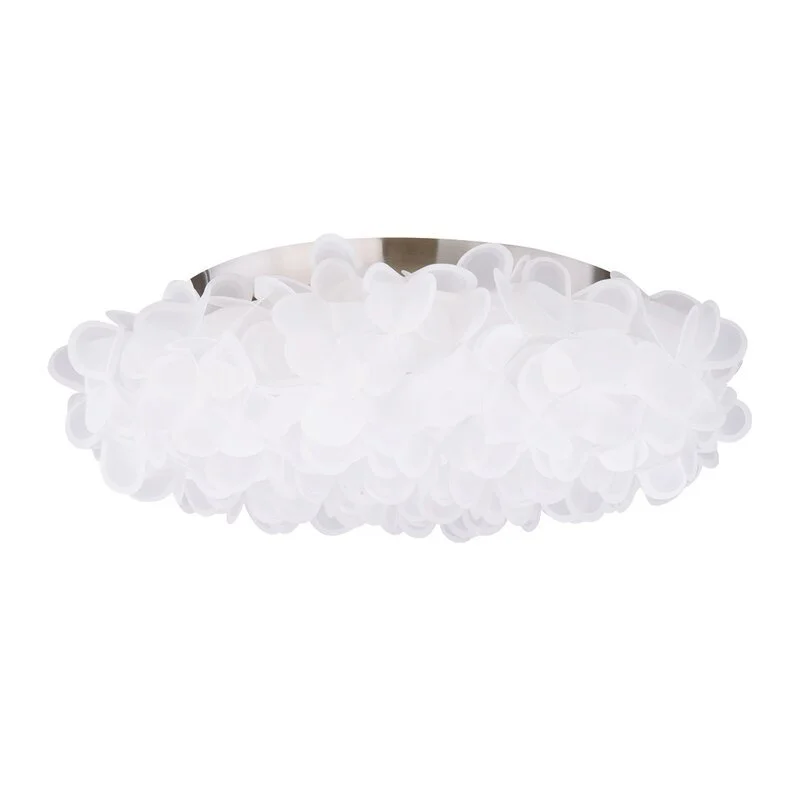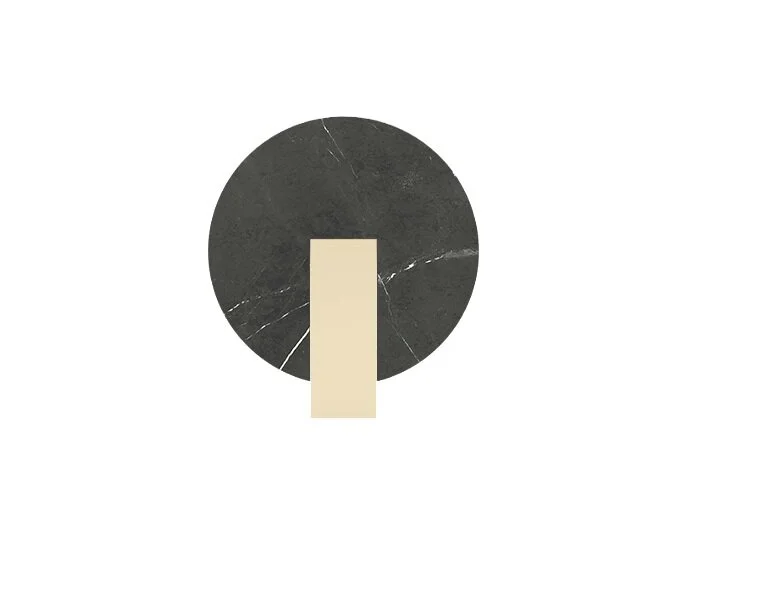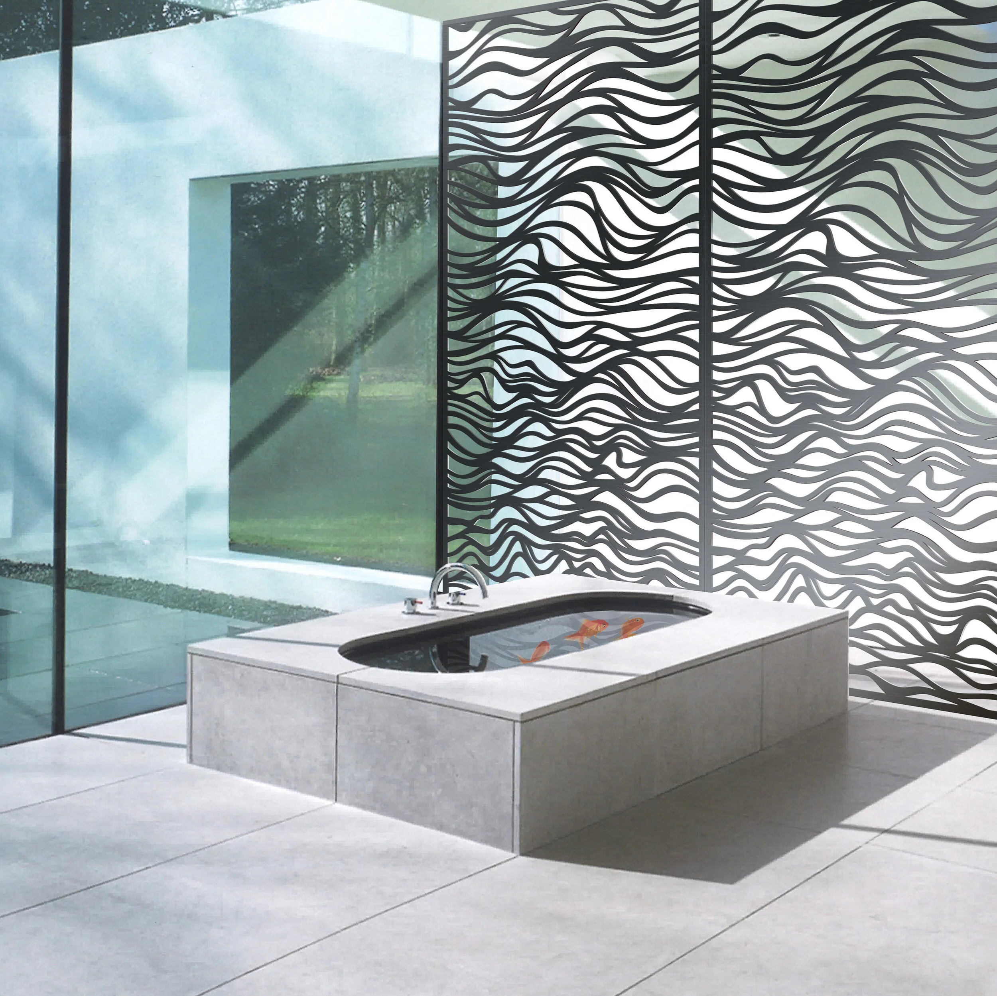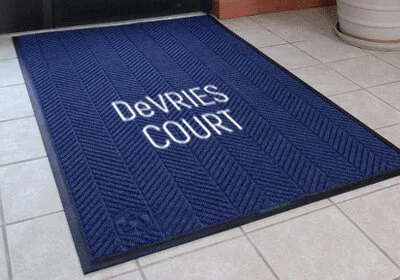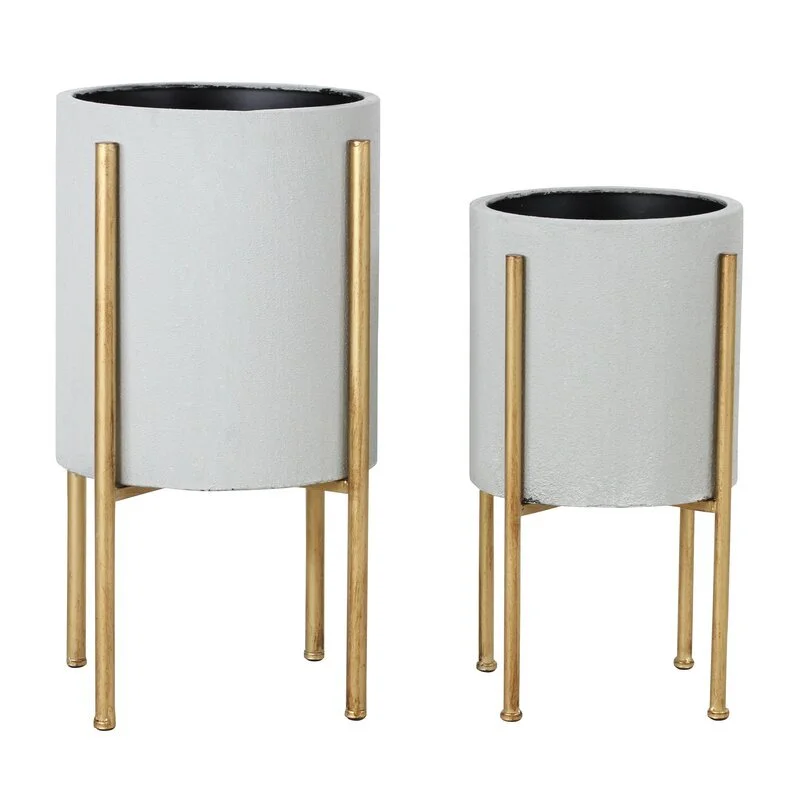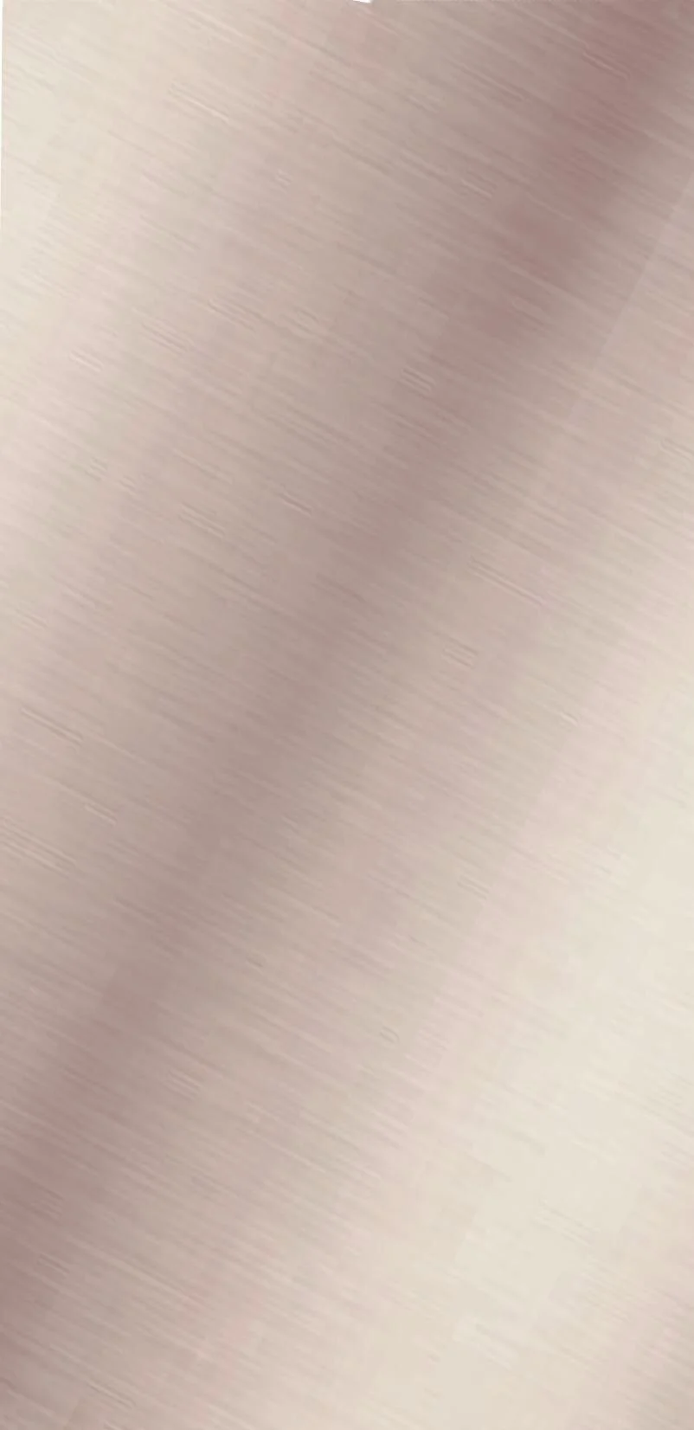EcoChi Interior Design: Project Procurement
Project: DeVries Court Condominium: Lobby + Vestibule, Piermont, NY 10968
Bench
Small Pendant
Architectural Panel
Mailboxes
Pillow
Unit Door Hardware
Wall Base Trim
Vestibule Wallcovering
Accent Table
Large Pendant
Vestibule Ceiling Light Fixtures
Console
Pillow
Flooring
Building Doors
Wall & Ceiling Paints
Wall Sconces
Metal Interior Decorative Partition
Vestibule Runner Carpet
Planters
Ceiling Lighting
Elevator Cladding
Metallic Unit Door Trim
Additional Hard Costs
